Architectural Features
-
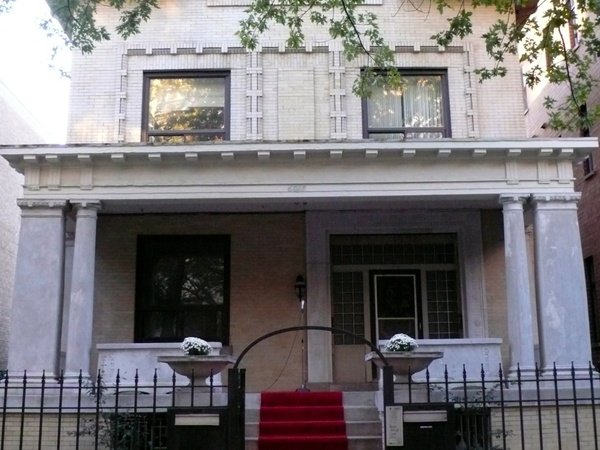
House as Installation Art
6018North
The state of 6018North is not precious, but in continual artistic flux. Flood damage to the home exposed its original structure and bones, and artists are invited to create work in relation to this existing structure and its history. They can make changes, such as adding walls and disco balls, or removing layers of paint and debris.
-
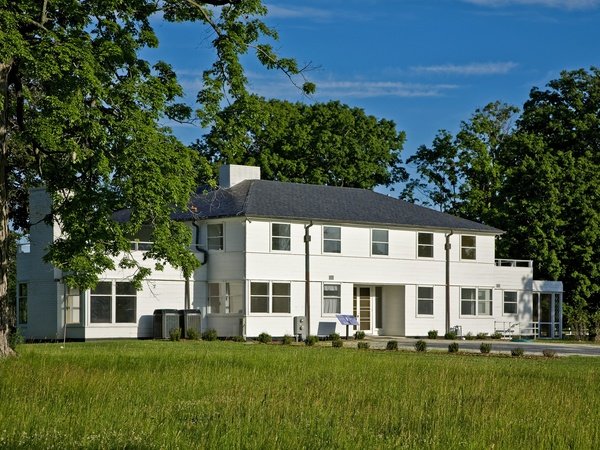
Art Deco
Adlai Stevenson II Historic Home
The Adlai E. Stevenson Home and Stable Building were designed in 1938 by the Chicago firm of Perkins, Wheeler and Will in a streamlined Art Deco style. Symmetry, geometric shapes, and stepped and curved elements created a modern aesthetic on an exterior originally painted yellow, Ellen Borden Stevenson’s favorite color.
-
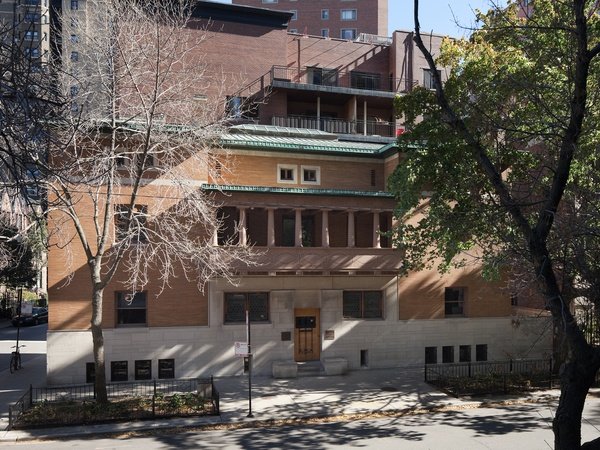
Simplification
Charnley-Persky House Museum
Embodying Louis Sullivan’s desire for a new form of American architecture, this house marks a significant departure from the prevailing Victorian aesthetic. Frank Lloyd Wright would call it “the first modern house in America.”
-
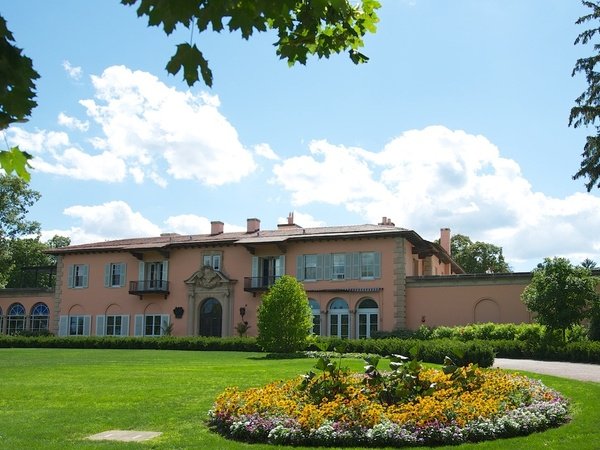
Italy in Chicago
Cuneo Mansion and Gardens
Designed by Chicago architect Benjamin Marshall in the Italian Villa style, the Cuneo Mansion features an interior courtyard covered by a once-retractable skylight and surrounded by Ionic columns topped by an intricately carved frieze. Other features include a grand staircase, balustrade, and a second-floor colonnaded loggia with a painted wooden-panel ceiling.
-
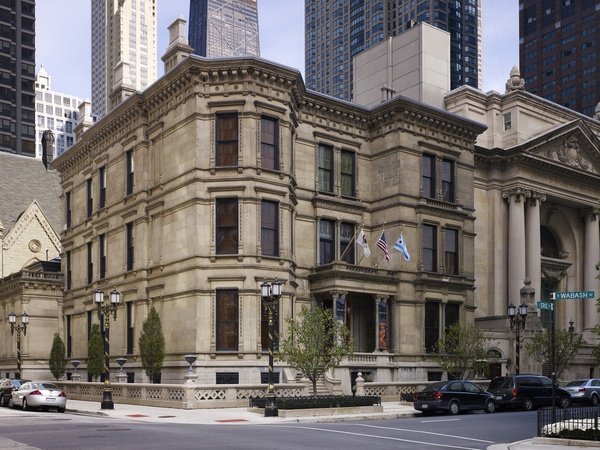
The Marble Palace
The Driehaus Museum
The Nickerson Mansion was given the nickname “Marble Palace” due to the 17 different types of identified marble used in construction. In addition to onyx and alabaster, marbles from France, Italy, Belgian and the United States can be found throughout the museum.
-
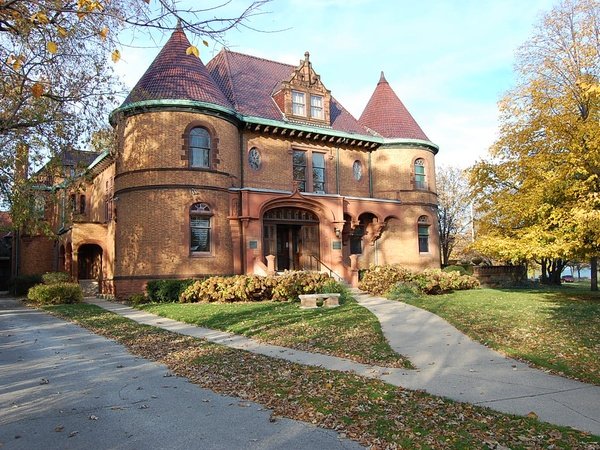
French Chateauesque
Evanston History Center at the Charles Gates Dawes House
The Dawes House was built in 1894 and designed by architect Henry Edwards-Ficken. Its unusual apricot-colored brick masonry exterior is adorned with elaborate and unique red sandstone ornamentation. The interior is replete with intricately carved woodwork, magnificent stained-glass windows, soaring stairways, and intriguing galleries.
-
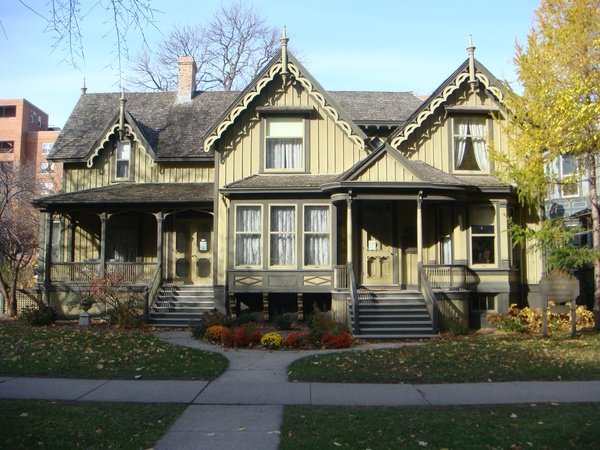
Picturesque Gothic
Frances Willard House Museum
Built in 1865 and patterned after a design by Andrew J. Downing, the Willard House, called “Rest Cottage,” is the only building representative of the Gothic Revival style in Evanston. Its picturesque and irregular massing was one of the first influences that undermined the more formal Greek Revival style.
-
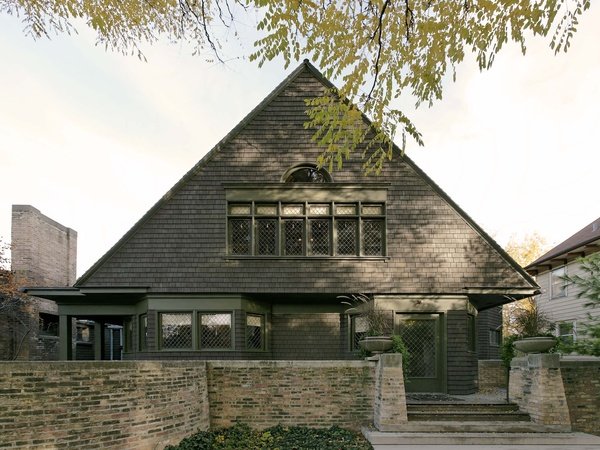
Arts and Crafts
Frank Lloyd Wright Home and Studio
The English Arts and Crafts movement, which promoted craftsmanship, simplicity, and integrity in art, architecture, and design, provided a powerful impetus to Frank Lloyd Wright’s principles, and informed the design of the architect’s Oak Park home.
-

Shingle Style
Frank Lloyd Wright Home and Studio
For the exterior of his Oak Park home, Wright adapted the picturesque Shingle style, fashionable for the vacation homes of prosperous East Coast families and favored by his first employer, the architect Joseph Lyman Silsbee.
-
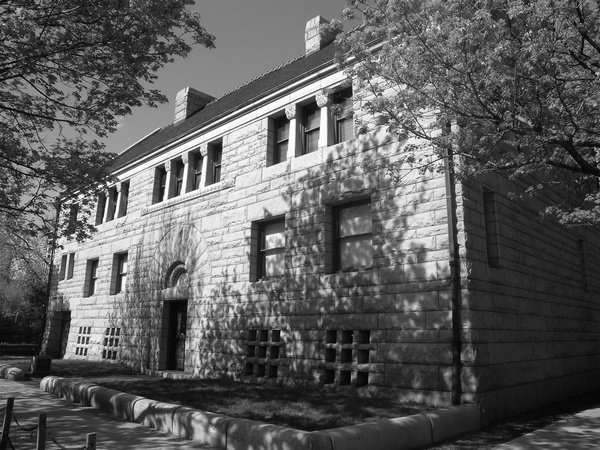
H. H. Richardson’s Masterpiece
Glessner House
The refined and sophisticated detailing of the Glessner House—a distinct departure from other homes of the period—combines with a unique floor plan to represent an extremely successful collaboration between Henry Hobson Richardson, a highly innovative architect, and his forward-thinking clients.
-
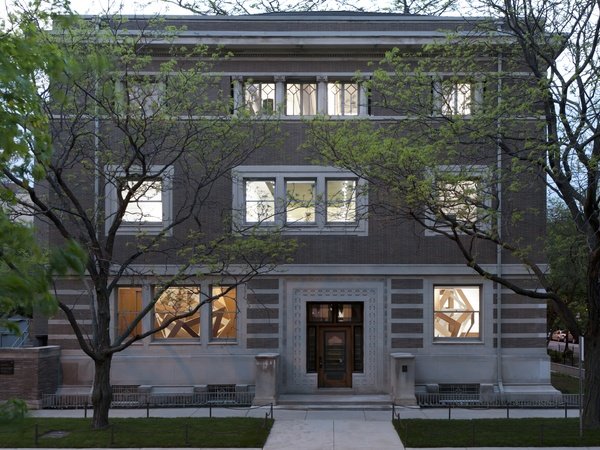
Prairie-Style Details
Graham Foundation for Advanced Studies in the Fine Arts
Built in 1901-1902, the Madlener House is the work of architect Richard E. Schmidt and designer Hugh M. G. Garden. Recognized for the quality of its architectural design, the 9,000-square-foot Prairie-style mansion features compact, cubic massing related to German Neoclassicism in addition to details that reveal the influence of Louis Sullivan and Frank Lloyd Wright.
-

Architectural Encounters
Jane Addams Hull-House Museum
“Architectural Encounters,” an exhibition of the historic site’s important architectural features, makes connections between the design aesthetic of the home and the social commitments of the resident reformers. A children’s activity called Preservation Detectives is available for kids to explore during their visit.
-
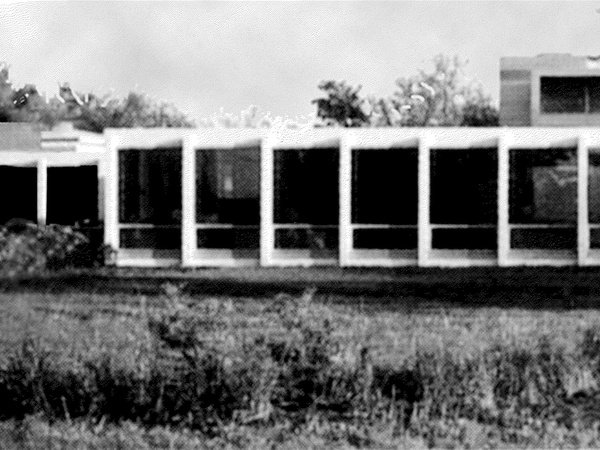
Van der Rohe’s Horizontal High-Rise
McCormick House at Elmhurst Art Museum
The McCormick House is a one-story, horizontal version of Ludwig Mies van der Rohe’s high-rise towers, adapted to a row house form. A departure from the luxurious design work for which he was known, the McCormick House served as a lab for his design development and an exercise in space efficiency, moveable partitions and building systems, modularity, and the modesty of stock millwork.
-
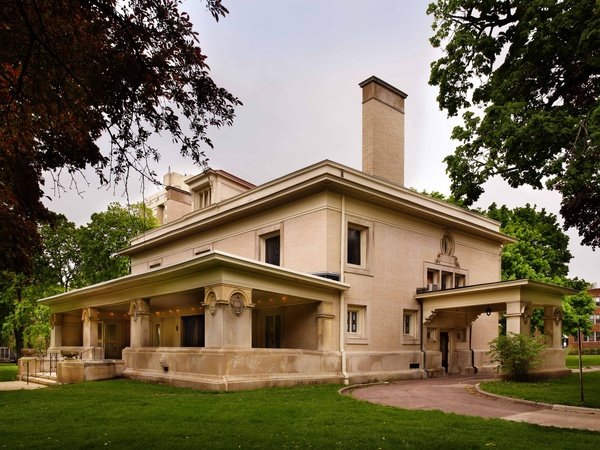
Motif Rhythm
Pleasant Home
Maher introduced his motif rhythm theory in Pleasant Home, creating unity by combining unique decorative elements and repeating them throughout the interior. Visitors discover lions’ heads, shields, and circle and square motifs in stained glass, carved wood, and mosaics throughout the home.
-
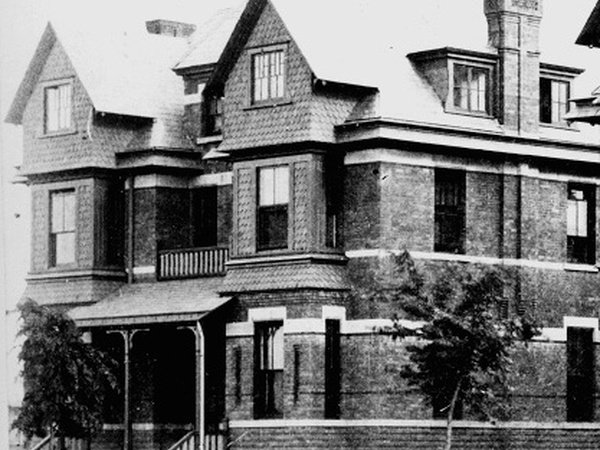
Queen Anne Style
Pullman House Project
The Town of Pullman is the earliest and largest-scale usage of Queen Anne architecture in the Midwest. Using primarily brick construction, architect Solon S. Beman favored this simple, yet elegant, style first popularized by English architect Richard Norman Shaw.
-
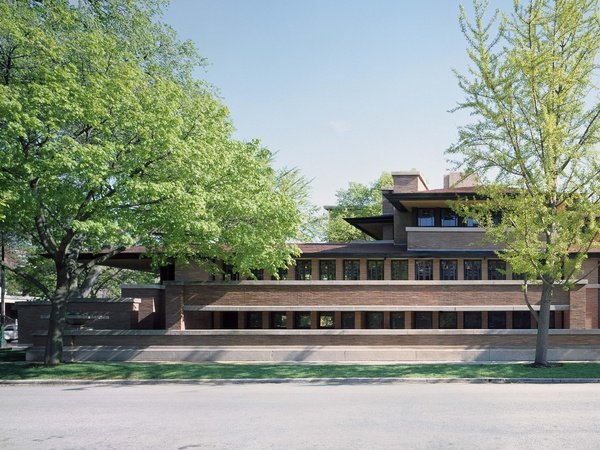
Prairie Style
The Robie House
Inspired by the expansive landscape of America’s Midwest, Wright's Prairie style was the first uniquely American architectural style of the 20th century. Completed in 1910, the house Wright designed for businessman Frederick C. Robie is the consummate expression of his visionary Prairie style. The house is recognized today as one of the most significant buildings of the 20th century.
-
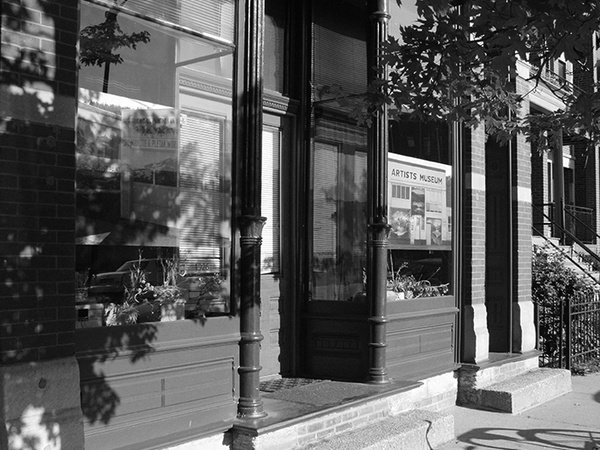
Modernism and Classicism Unite!
Roger Brown Study Collection
The 1888 brick storefront at 1926 North Halsted Street retains many original architectural features. Roger Brown’s partner, Modernist architect George Veronda, sensitively rehabbed the interior in 1974, creating a spacious studio and residence to house an extensive art collection. In Veronda’s design, vintage architectural details harmonize within a Modernist scheme, creating a comfortable historical continuity.
-
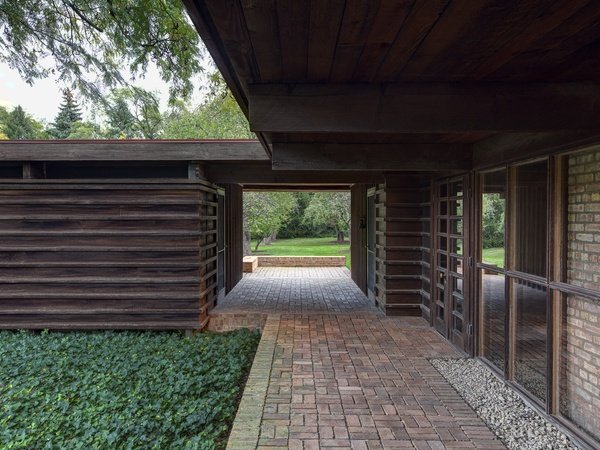
Brick, Wood, & Glass
Schweikher House
The Schweikher-Langdorf Home’s Modernist design is constructed entirely of brick, wood, and glass. It features redwood siding, Douglas fir trim, large exposed beams, and cantilevered construction. Completed in 1938 on the rural boundary of Chicago in Roselle, now part of Schaumburg, it also features the early use of passive solar technology.

