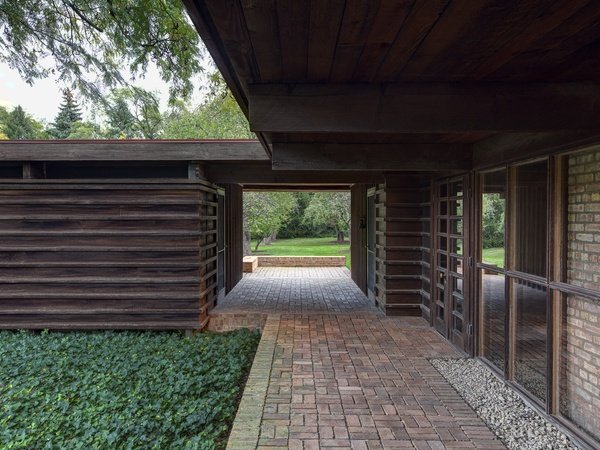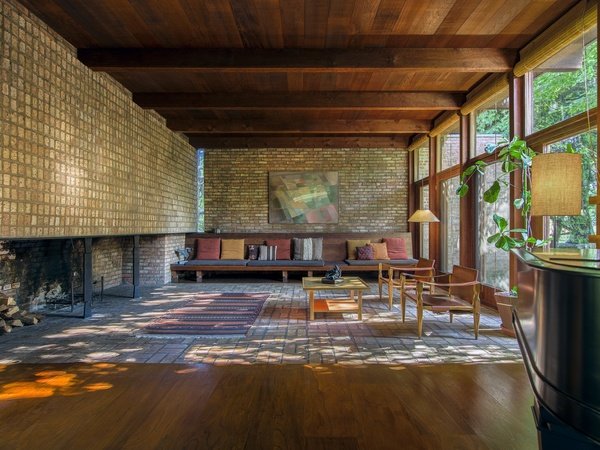Schweikher House
Architect Paul Schweikher’s 1937 home and studio is a masterful integration of brick, glass, and wood, situated on seven and a half acres with gardens designed by the noted landscape architect Franz Lipp. Among its many features, the iconic Modernist home includes a massive brick fireplace, passive solar room, cantilevered construction, exposed wood beams, built-in furniture, Japanese soaking tub, and Zen Garden.
645 South Meacham Road
Schaumburg, IL 60193
847-923-3866
This house museum is available for events.
Regular tours Friday, 11am and 1pm
-
Brick, Wood, and Glass
The Schweikher-Langdorf Home's Modernist design is constructed entirely of brick, wood, and glass. It features redwood siding, Douglas fir trim, large exposed beams, and cantilevered construction. Completed in 1938 on the rural boundary of Chicago in Roselle, now part of Schaumburg, it also features the early use of passive solar technology.

-
Japanese Soaking Tub
The west bathroom of the Schweikher House includes a traditional Japanese soaking tub as well as an innovative sink and counter design, which divides the bathing area from toilet area.

-
A Resident Painter
The house exhibits many pictures, sculptures, and paintings. These include the art studio and original paintings of Martyl Langsdorf, former resident and artist.

-
Warm Up by the Fire
A massive brick fireplace along the east side of the living room is the focal point of the room. This working fireplace still warms visitors today.

-
Schweikher and Langsdorf
The avant-garde architect Paul Schweikher designed this Modernist residence as his private home and studio in 1937. It was purchased in 1953 by renowned artist Martyl Langsdorf and her husband, Manhattan Project nuclear physicist Alexander Langsdorf.

-
Open Shelving
In the kitchen, architect Paul Schweikher sought his vision of modernist efficiency through his design of open cabinetry and pass-through food service.

-
Five Acres of Gardens
The Schweikher-Langsdorf Home is situated on several acres of grounds which include perennial gardens, an orchard, and Zen garden designed by the noted landscape architect Franz Lipp. Another five acres of woods, restored prairie, and a creek surround the house and are connected to the house via a walking path.

-
Doomsday Clock
Despite the fact that resident and physicist Alexander Langsdorf worked on the Manhattan Project, he remained opposed to using nuclear weapons, eventually helping to form the Bulletin of the Atomic Scientists. His wife Martyl designed the famous Doomsday Clock for the bulletin's June 1947 issue, which counts down the time to nuclear annihilation.

-
National Register
Thanks to the Langsdorfs’ thoughtful 60-year stewardship, the home and studio have remained unaltered from Paul Schweikher’s original vision. Today, it is listed on the National Register of Historic Places and recognized by The American Institute of Architects as one of the top 150 architectural sites in Illinois. Current conservation is overseen by the Schweikher House Preservation Trust and the Village of Schaumburg.

-
Martyl Langsdorf
The Schweikher-Langsdorf Home was the 60-year residence of famed artist Martyl Langsdorf, designer of the Bulletin of the Atomic Scientists Doomsday Clock. She was also an influential board member of many organizations, including the Arts Club of Chicago and Ragdale Foundation.


image credit: James Caulfield

image credit: James Caulfield