Servants
-
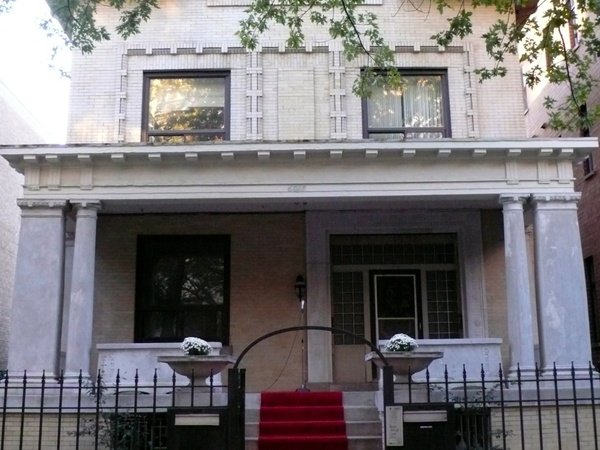
Talking through the Floors
6018North
Servants spoke to one another between 6018North’s two kitchens—one on the main floor, the other in the basement—via a long copper pipe. A buzzer, built into the floorboards of what was once the parlor, also allowed the house’s residents to discreetly communicate with their wait staff. What remains of these devices today? Just a rust-covered pipe, still extending through the floor between the two kitchens, and a square hole in the floorboards without the buzzer.
-
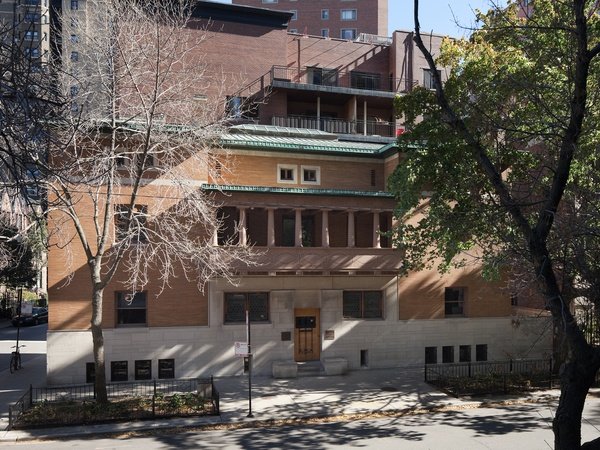
Locked Out
Charnley-Persky House Museum
The Charnley family employed two servants who lived in separate quarters on the third floor. Connecting their rooms to the basement kitchen is a servants’ staircase with access doors to each floor which could be locked, excluding them from the main house.
-
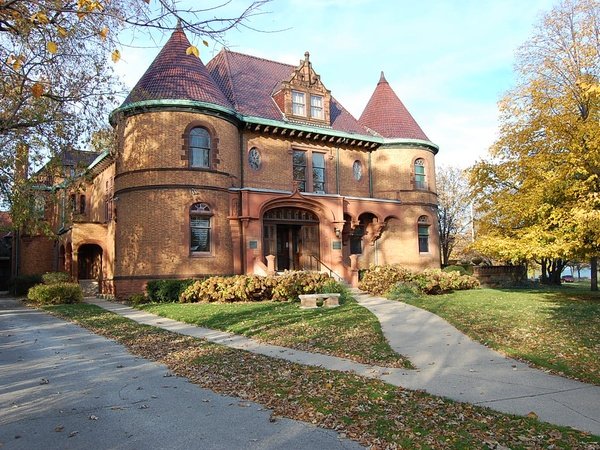
Intertwined Relationships
Evanston History Center at the Charles Gates Dawes House
The lives of the staff became intertwined with those of the Dawes family over decades. Nora and Jenny were maids, yet Nora and Charles Dawes shared stock market picks. Deedee, the governess, became Caro Dawes’s personal companion, sharing her home and lifestyle.
-
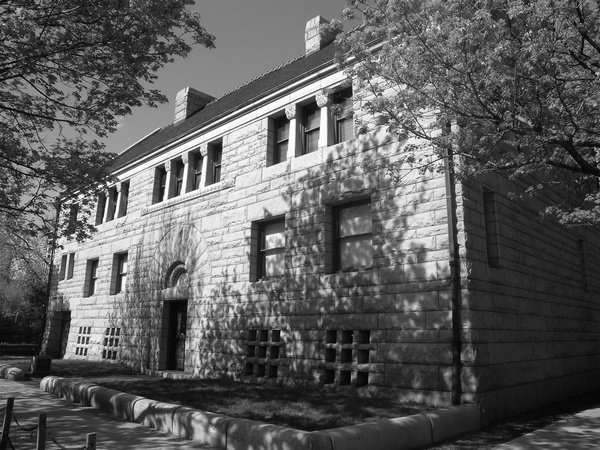
Separation
Glessner House
An important part of the Glessner House's design is the distinct separation of servant spaces, including work areas such as the kitchen wing and coach house, living quarters with separate entrances for male and female staff, and circulation spaces allowing the servants to travel through the house without disrupting family.
-
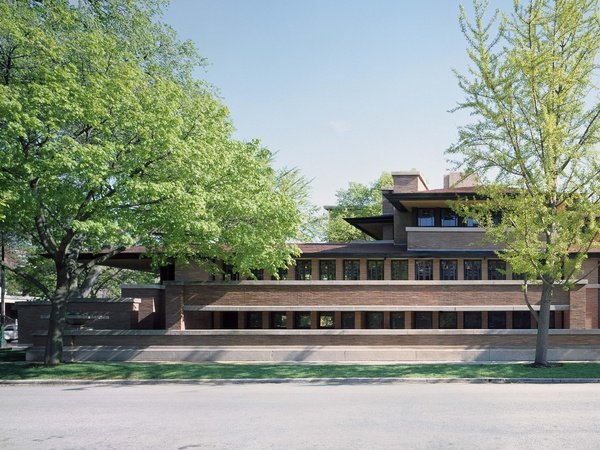
Servant’s Wing
The Robie House
Historically, residential architecture relegated servants to cramped attic or basement quarters. Wright’s design for the Robie House included a servants’ wing on the main level of the house, close to the family’s living quarters. This provided the servants with comfortable, well-lit living spaces while improving the overall operation of the house.

