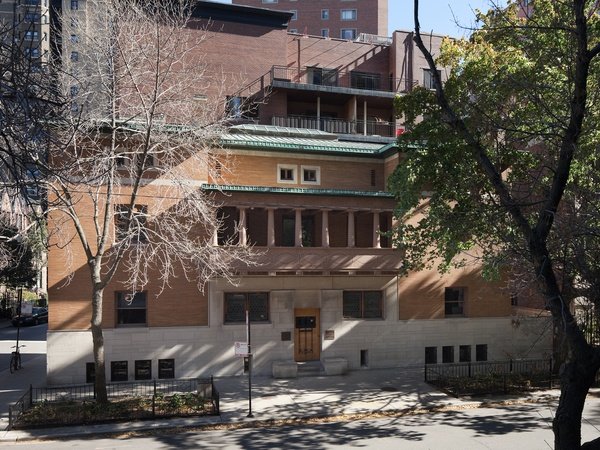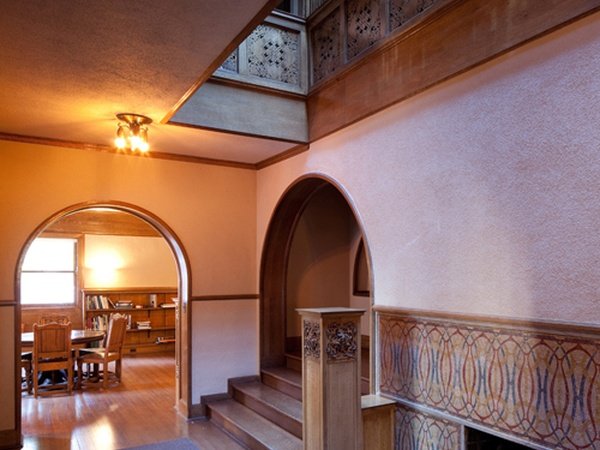Charnley-Persky House Museum
Designed in 1891, the Charnley-Persky House displays the combined talents of Louis H. Sullivan and his draftsman, Frank Lloyd Wright. The house is a culmination of Sullivan’s experiments with simplification of surface and mass that had evolved in his commercial work of the prior three years, and serves as a basis for Wright’s Prairie Style designs.
1365 North Astor Street
Chicago, IL 60610
312-915-0105
This house museum is available for events.
Tours: Wed, Fri & Sat, 12pm
Sat, 10am (April-October)
-
Simplification
Embodying Louis Sullivan’s desire for a new form of American architecture, this house marks a significant departure from the prevailing Victorian aesthetic. Frank Lloyd Wright would call it “the first modern house in America.”

-
The Charnley’s Library
James Charnley, a Chicago lumberman, was a dedicated member of the Chicago Literary Club. His family’s interest in reading is evidenced by the built-in bookcases lining the walls of the library.

-
Man vs. Machine
The ornament of the Charnley-Persky House is characteristic of both Sullivan and Wright, seen in elaborate hand carvings as well as machine-made forms and decorative panels, utilizing shapes both sinuous and geometric.

-
Fireplace Combinations
The Charnley-Persky House has six fireplaces—half architect-designed, half stock catalog pieces. The library fireplace mantel combines design elements from both Sullivan and Wright.

-
Sullivan and Wright
This former residence on Chicago’s Gold Coast is one of only a few extant buildings that display the combined prodigious talents of architects Louis H. Sullivan and Frank Lloyd Wright.

-
Society of Architectural Historians
Today the Charnley-Persky House serves as headquarters for the Society of Architectural Historians. The international organization promotes the study, interpretation, and conservation of architecture, design, landscapes, and urbanism worldwide.

-
Garbage Pit
During a foundation excavation in 2002, a late 19th-century garbage pit was discovered adjacent to the house. The landfill contained a range of items, including fine china, medicinal bottles, stoneware, and toiletries. An archaeological dig was sponsored by the Society of Architectural Historians in 2010, unearthing additional artifacts, and another dig is planned for the future.

-
Locked Out
The Charnley family employed two servants who lived in separate quarters on the third floor. Connecting their rooms to the basement kitchen is a servants’ staircase with access doors to each floor which could be locked, excluding them from the main house.

-
Swag and Ribbons
The stained glass surrounding the interior entry door is distinctly different from the ornament found in the rest of the Charnley-Persky House. It is very similar to art glass found in the Blossom House in the Kenwood neighborhood of Chicago, which was designed by Wright around the same time

-
Frank Lloyd Wright Screen
The most commanding feature of the second floor hall is the 6 x 17 ft. screen, which conceals the stairway to the third floor. The balusters are attenuated, narrowing as they rise, and are similar in shape to the copper weed holders Wright was designing at the time.


image credit: David Schalliol, 2012

image credit: David Schalliol, 2012