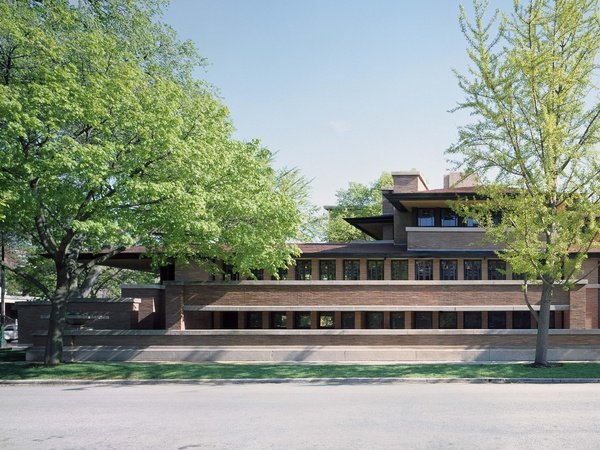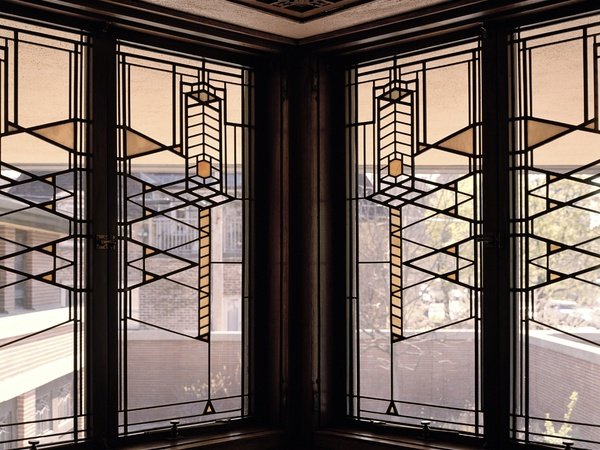Frank Lloyd Wright Trust: The Robie House
The Frank Lloyd Wright Trust operates public tours, programs, and events at major Wright sites, three of which are historic houses: Wright’s Home and Studio (1889/1898) in Oak Park, the Frederick C. Robie House (1908-10) in Chicago’s Hyde Park, and the Emil Bach House (1915) in Chicago’s Rogers Park. The Trust’s other sites are public buildings, Unity Temple (1905-08) in Oak Park and The Rookery (1905-07) in downtown Chicago.
5757 South Woodlawn Avenue
Chicago, IL 60637
312-994-4000
This house museum is accessible.
This house museum is available for events.
Regular tours Thu-Mon, 10:30am-3pm
-
Prairie Style
Inspired by the expansive landscape of America’s Midwest, Wright's Prairie style was the first uniquely American architectural style of the 20th century. Completed in 1910, the house Wright designed for businessman Frederick C. Robie is the consummate expression of his visionary Prairie style. The house is recognized today as one of the most significant buildings of the 20th century.

-
Unity through Design
Wright firmly believed that the American family was integral to the successful future of American society. The Robie House, with its open, communal plan and central hearth was designed to foster family engagement and well-being.

-
Organic Design
Consistent with Wright’s philosophy of organic architecture, the Robie House furniture was designed in harmony with the interiors of the house. In his architecture Wright integrated exterior and interior design principles to achieve a level of visual unity never before seen in American design—site and structure, interior and exterior, furniture, ornament and architecture, every element of the building was connected.

-
Inglenook
Inspired by the large open fireplaces at the heart of medieval halls, the inglenook fireplace became an important feature in late 19th-century American interiors. The inglenook fireplace designed for the main living space of the Robie House is a monolithic brick structure that divides the living and dining areas. The design included built-in cabinetry and seating that created a sheltering space at the heart of the home.

-
The Frank Lloyd Wright Trust
The Frank Lloyd Wright Trust is restoring the Robie House to renew Wright’s vision for this seminal structure in the history of modern architecture and design.

-
Servants’ Wing
Historically, residential architecture relegated servants to cramped attic or basement quarters. Wright’s design for the Robie House included a servants’ wing on the main level of the house, close to the family’s living quarters. This provided the servants with comfortable, well-lit living spaces while improving the overall operation of the house.

-
Leaded Glass
One of the great legacies of American design, Wright’s leaded glass windows are a defining feature of his Prairie buildings. Robie House was Wright’s last and greatest Prairie-style house and includes some of his best-known window designs.

-
Garage
Over the course of his long career, Wright witnessed tremendous advances in technology and transportation. While many of Wright’s early buildings included carriage houses, the Robie House heralds the arrival of the modern age with its unique three-car garage.


image credit: Photograph by Tim Long

image credit: Photograph by Tim Long